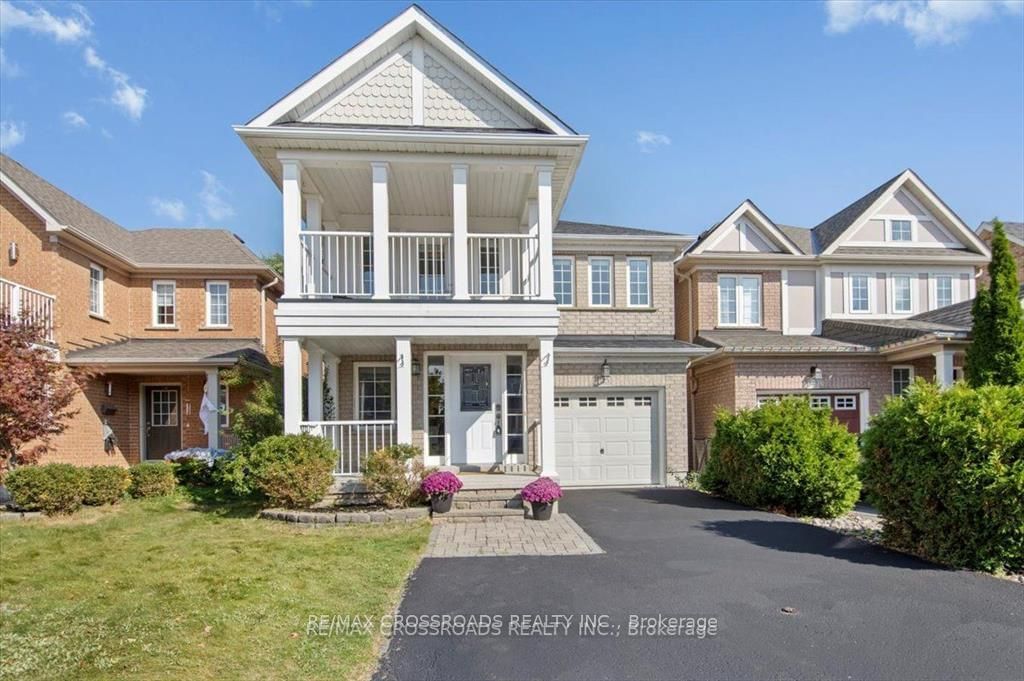$989,000
$***,***
3-Bed
3-Bath
1500-2000 Sq. ft
Listed on 5/15/24
Listed by RE/MAX CROSSROADS REALTY INC.
Move In & Enjoy. Rare Find Gorgeous Detached House in Desirable Rolling Acres of Whitby. Only House on Street With A Covered Balcony! Private Backyard Backing Onto A Golf Course With A Large Deck for Relaxation, Ideal For Family Gatherings. Features A Very Functional Layout With An Inviting Foyer, Followed by A Bright Living /Dining Room And A Family Room W/ Cozy Fireplace. Quartz Top Kitchen With S/S Appliances Including WI-FI Enabled Range. Hardwood Floor & Pot Lights Throughout the Main Floor. Laundry On Main Floor W/ Garage Access For Added Convenience. Primary Bedroom Features 4 Piece Ensuite And His & Her Closets. 2nd Bedroom Features Walkout To Covered Balcony. Freshly Painted House With New Flooring Throughout Second Floor. Fully Finished Basement Suitable For Rec. Room/Game Room/Office. No Sidewalk To Clean. This House Will Check All Your Boxes To Make It Your Dream Home!
To view this property's sale price history please sign in or register
| List Date | List Price | Last Status | Sold Date | Sold Price | Days on Market |
|---|---|---|---|---|---|
| XXX | XXX | XXX | XXX | XXX | XXX |
| XXX | XXX | XXX | XXX | XXX | XXX |
| XXX | XXX | XXX | XXX | XXX | XXX |
E8340478
Detached, 2-Storey
1500-2000
8+1
3
3
1
Built-In
4
Central Air
Finished
Y
Brick
Forced Air
Y
$5,290.00 (2023)
109.55x29.04 (Feet)
